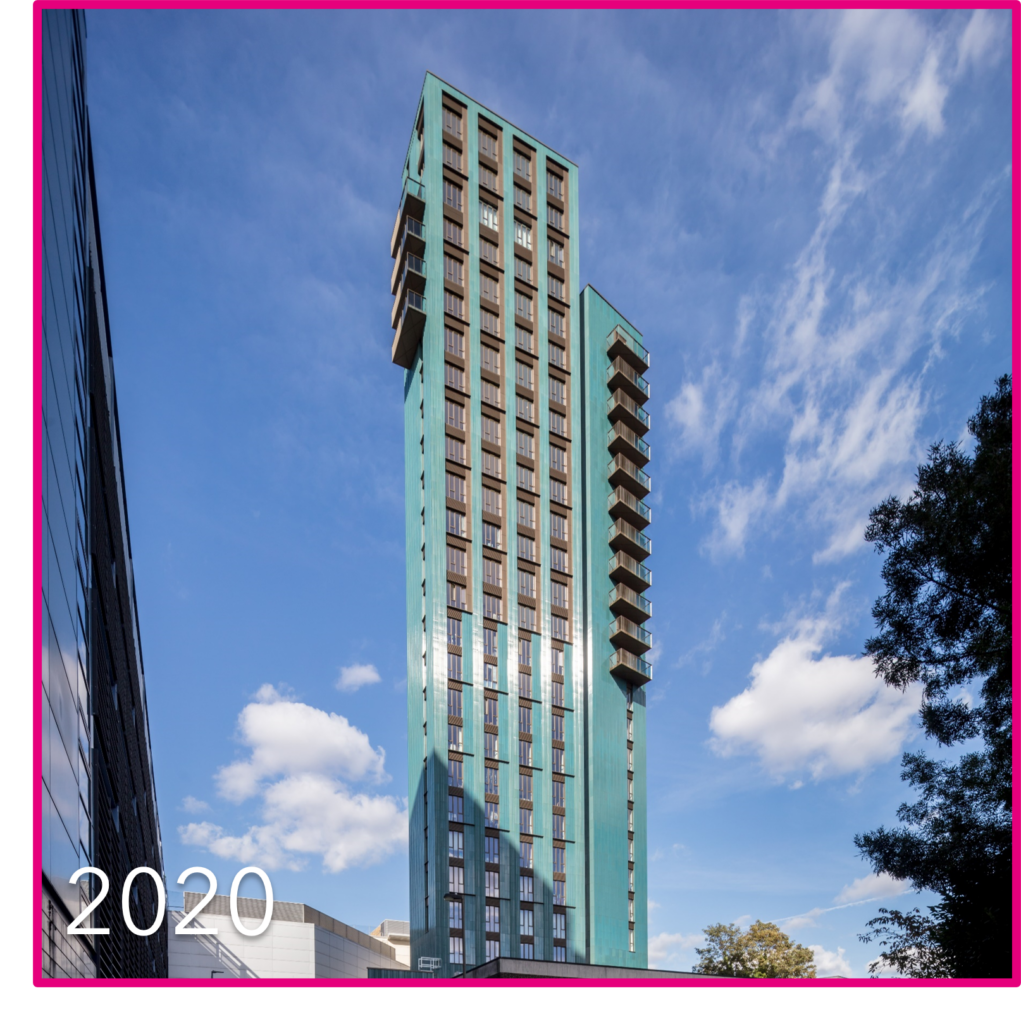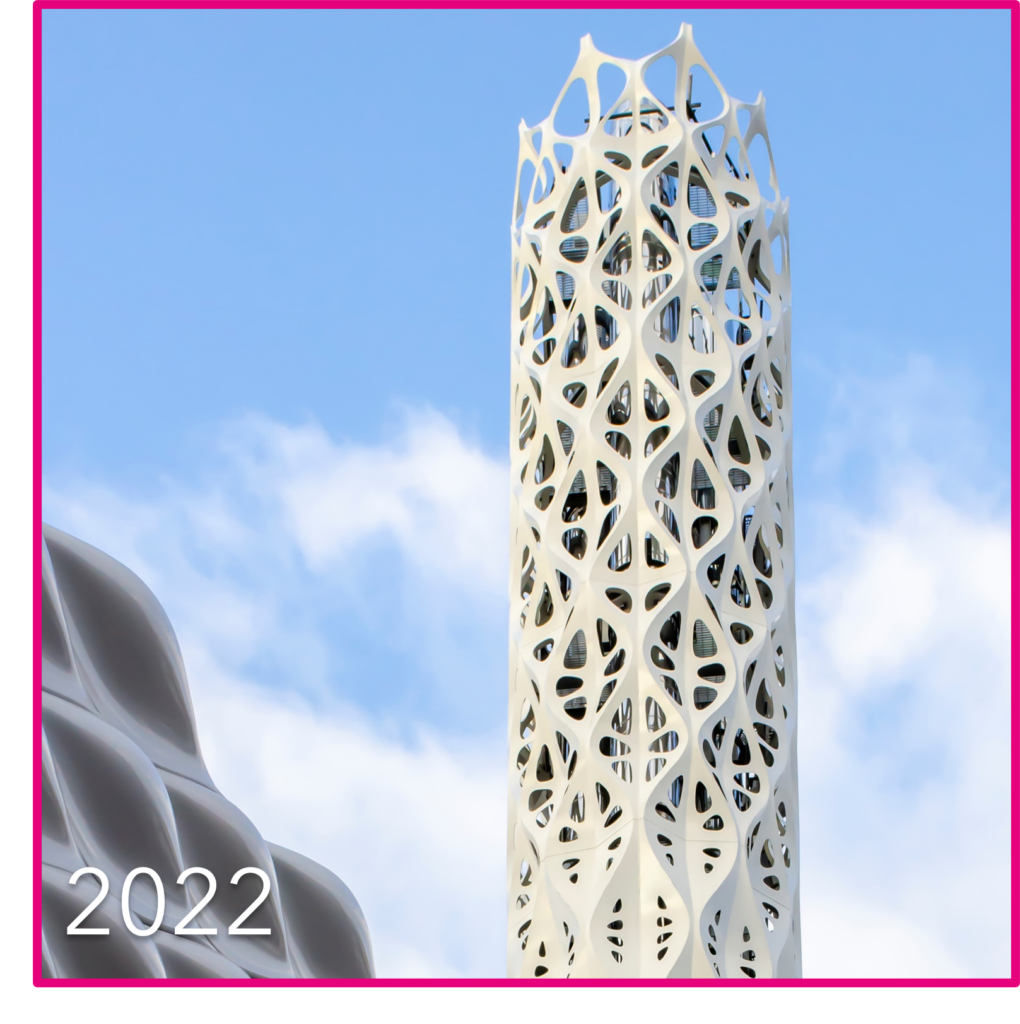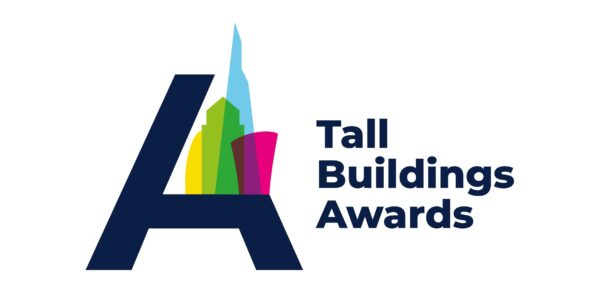Best Tall Building Architect
CONGRATULATIONS to the 2024 Best Tall Building Architect Finalists.
This award recognises professional architects or architectural organisations who offer detailed explanations into technical and creative reasoning behind the specification of particular materials and systems. Entries should detail leading-edge building techniques and explain how architectural creative originality met the design brief.
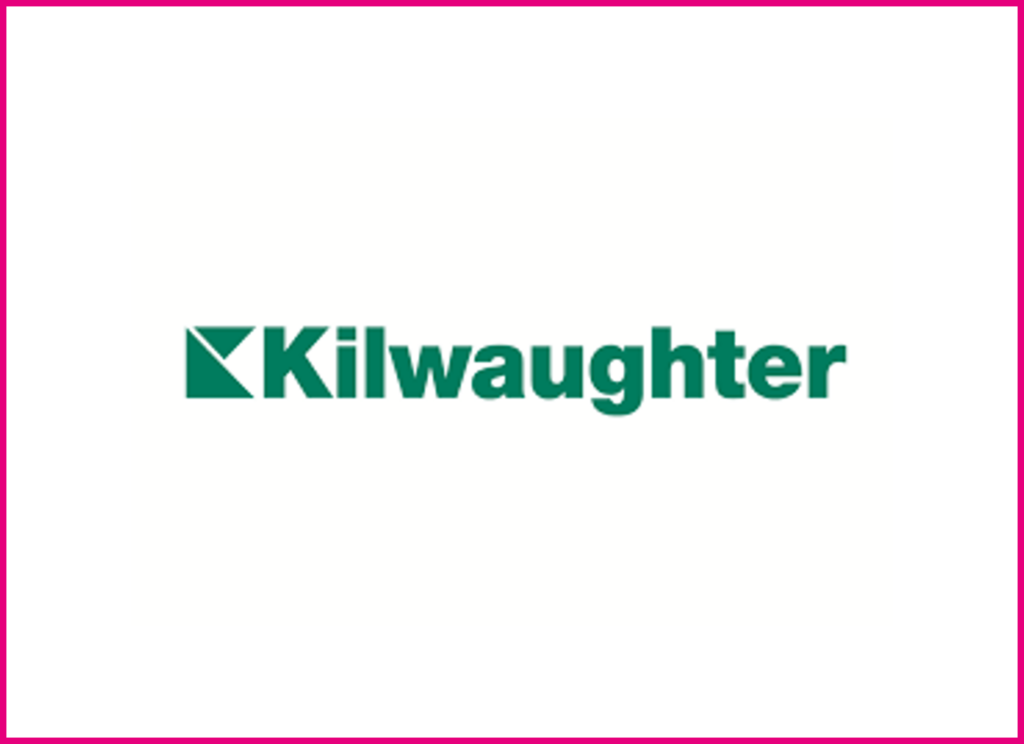
With special thanks to our category sponsor, Kilwaughter.
Kilwaughter Minerals Ltd is a privately owned business with strong values and integrity. Established in 1939 our business has grown with a focus on innovation, ambitious growth and a whole hearted approach to the customer experience. Our strong commitment to research and development has driven growth in the business, supported by our relentless investment in resource and operations.
For more information, visit: www.kilwaughter.com
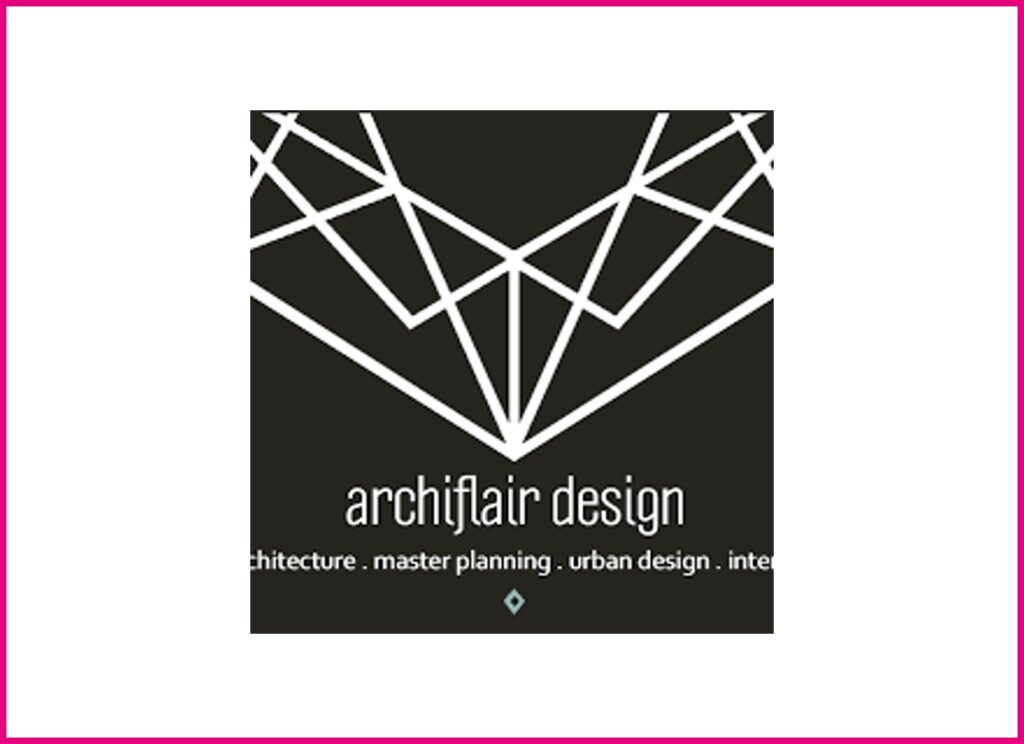
Archiflair Design – Devonshire Mansions
Archiflair Design in collaboration with construction partners, successfully revitalised the aging Devonshire Mansions in Eastbourne. The eight-storey three-building restoration project addressed safety concerns, improving fire performance beyond industry standards and enhanced energy efficiency achieving an outstanding thermal performance of 0.26W/m2K. The facade solution also achieved design aspirations replicating the charming historic features within budget and timeframe.
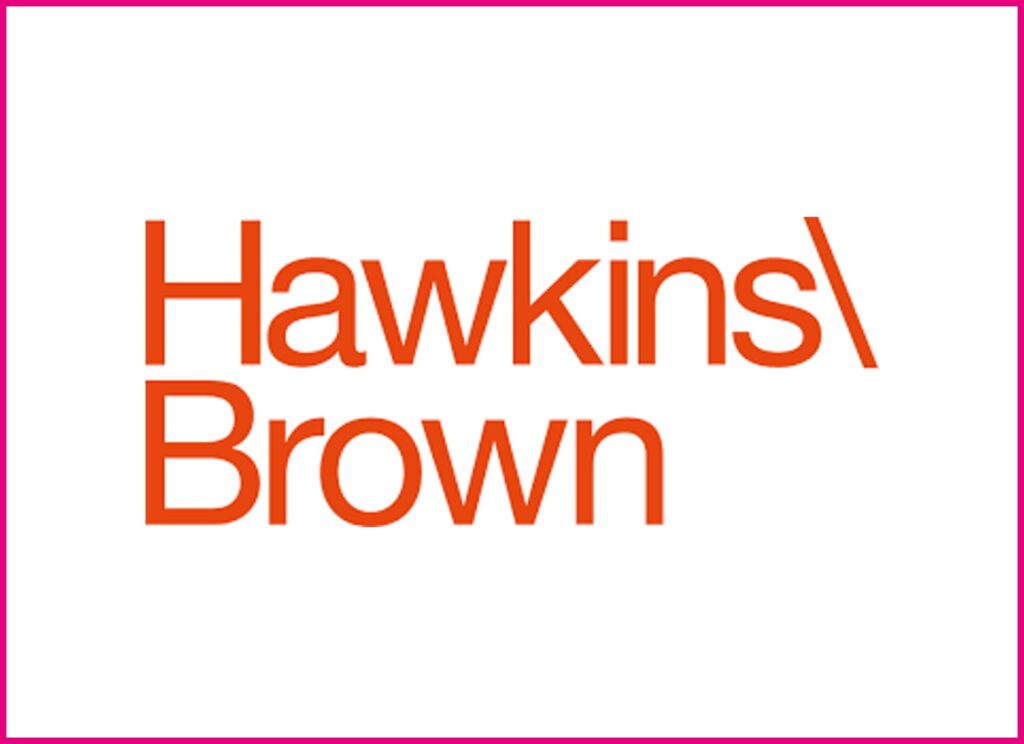
Hawkins\Brown – Portlands Place
Plot N06 is the latest addition to Get Living’s East Village build-to-rent redevelopment of the 2012 Olympic Athletes’ Village. It provides 524 homes across two towers of 31 and 26 storeys, linked together with a double height skybridge, which contains the main communal amenity and rooftop terraces overlooking the Olympic Park to the west.
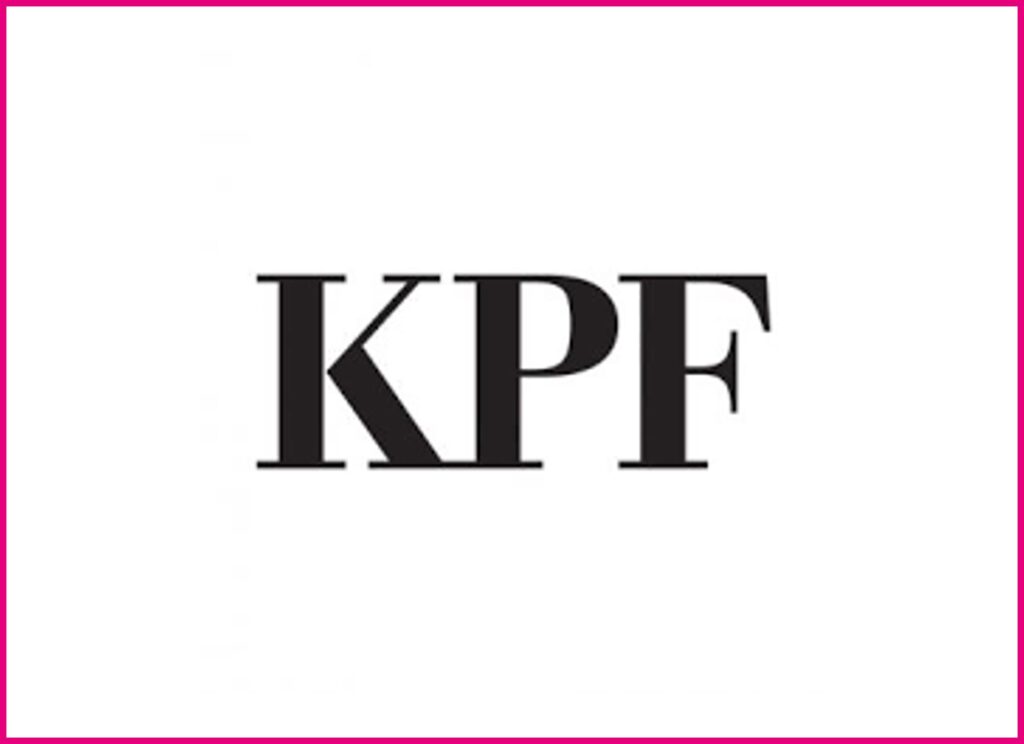
Kohn Pedersen Fox – DAMAC Tower
DAMAC Tower is a vertical mixed-use community, offering market and affordable homes, retail, and office spaces in a sculptural composition of terra cotta, reconstituted stone, and glass. DAMAC Tower consists of three distinct elements composed to create impressive views from every aspect of the development. The all-electric building features residential amenities, a roof garden and a six-storey skybridge.

shedkm – Abbey Place, London
Abbey Place is a residential development delivering energy efficient affordable housing in the heart of south east London. Creating new private and public amenity spaces, the development, designed by shedkm, comprises 245 residential apartments within two high-rise blocks, linked by a shared residents’ garden which sits above the retail provision at ground-level. 72% of the homes delivered will be affordable housing.

WilkinsonEyre – 8 Bishopsgate
Designed by WilkinsonEyre, 8 Bishopsgate contributes to the City of London’s cluster of tall buildings, providing a 50-storey, office-led, mixed-use asset for Mitsubishi Estate London. The scheme provides flexible retail space at Lower levels, extensive amenities for tenants and a public viewing gallery – The Lookout, at level 50. The building includes high sustainability/low energy initiatives in its construction and operation and has achieved a BREEAM ‘Outstanding’ rating.
PREVIOUS WINNERS
2020: Metropolitan Workshop for Mapleton Crescent SW18
2022: Tonkin Liu for Tower of Light and Wall of Energy
